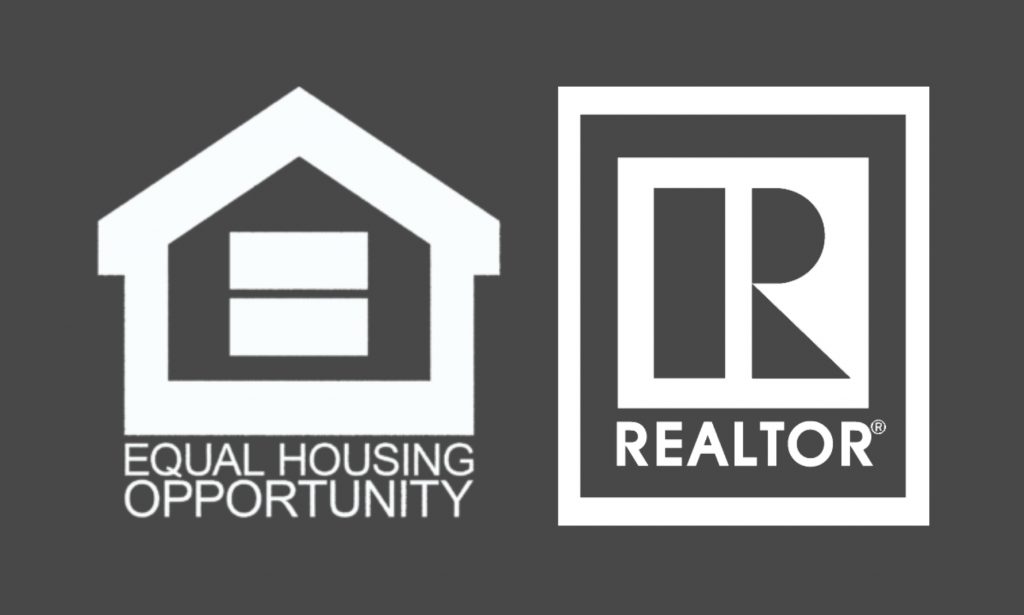
Sold
Listing Courtesy of: GEPAR / ERA Sellers & Buyers Real Estate / Valerie Gomez
3916 Flamingo Drive El Paso, TX 79902
Sold on 10/21/2025
sold price not available
MLS #:
927695
927695
Taxes
$15,478(2025)
$15,478(2025)
Lot Size
0.42 acres
0.42 acres
Type
Single-Family Home
Single-Family Home
Year Built
1954
1954
Style
1 Story
1 Story
School District
El Paso
El Paso
County
El Paso County
El Paso County
Community
Mission Hills
Mission Hills
Listed By
Valerie Gomez, ERA Sellers & Buyers Real Estate
Bought with
Gilberto Ramirez, Home Pros Real Estate Group
Gilberto Ramirez, Home Pros Real Estate Group
Source
GEPAR
Last checked Dec 16 2025 at 5:14 PM GMT+0000
GEPAR
Last checked Dec 16 2025 at 5:14 PM GMT+0000
Bathroom Details
Interior Features
- 2+ Living Areas
- Kitchen Island
- Mb Jetted Tub
- Pantry
- Cedar Closet(s)
- Walk-In Closet(s)
- Zoned Mbr
- Bar
- Built-In Features
Subdivision
- Mission Hills
Lot Information
- Planned Community
Property Features
- Fireplace: Yes
Heating and Cooling
- 2+ Units
- Refrigerated
- Ceiling Fan(s)
- Central Air
Pool Information
- Heated
- In Ground
Flooring
- Stone
Exterior Features
- Walled Backyard
- Gas Grill
- Hot Tub
- Roof: Flat
- Roof: Rubber
Utility Information
- Sewer: Public Sewer
School Information
- Elementary School: Mesita
- Middle School: Wiggs
- High School: Elpaso
Garage
- Double Attched
Stories
- 1 Story
Disclaimer: Copyright 2025 Greater El Paso Association of Realtors. All rights reserved. This information is deemed reliable, but not guaranteed. The information being provided is for consumers’ personal, non-commercial use and may not be used for any purpose other than to identify prospective properties consumers may be interested in purchasing. Data last updated 12/16/25 09:14

